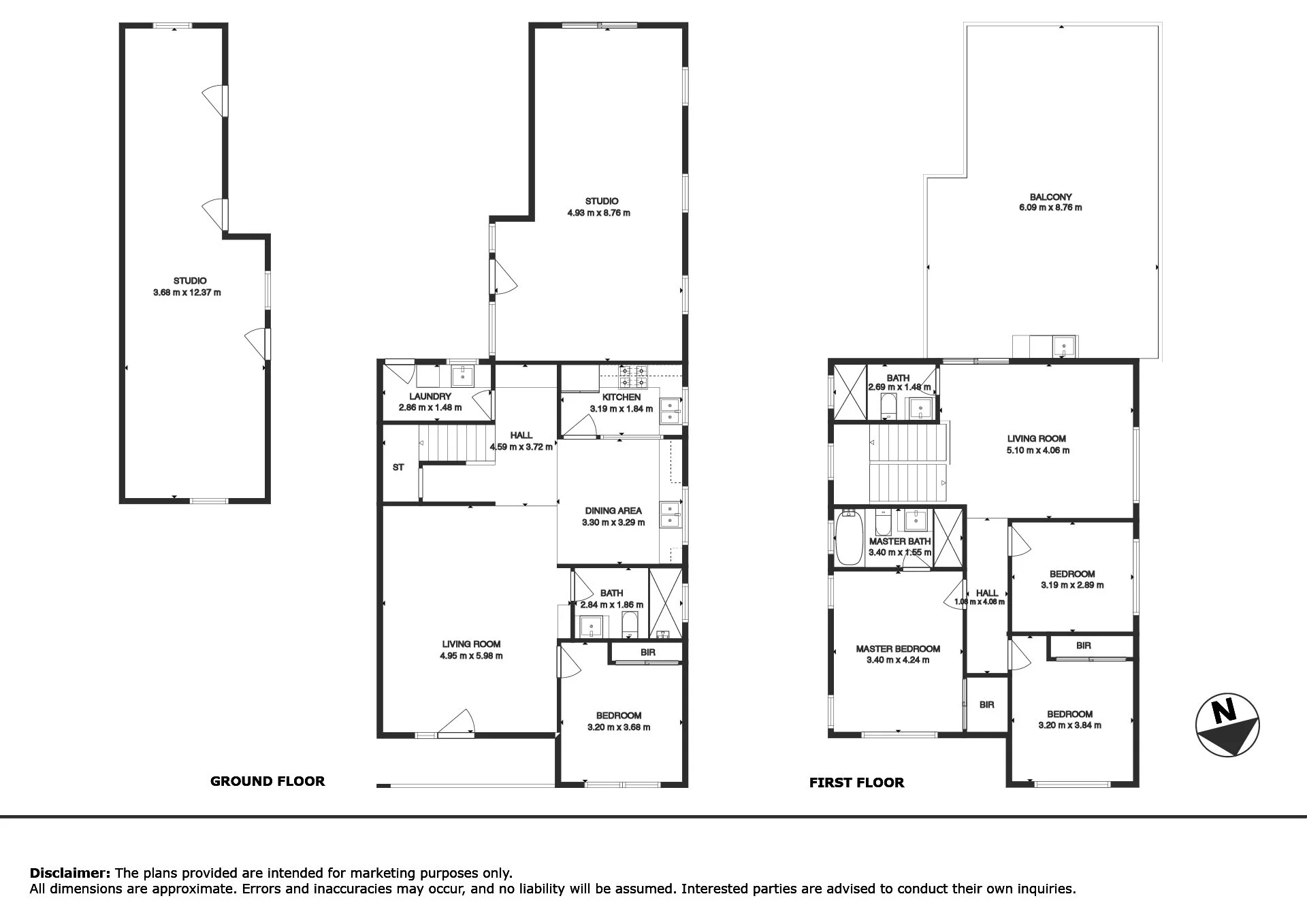
Floor Plan
Helping buyers visualise the property’s layout.

A floor plan of a two-story house featuring various rooms. The ground floor includes a studio, laundry room, hall, kitchen, dining area, living room, bathroom, and bedroom. The first floor consists of a large balcony, living room, master bedroom with en-suite master bathroom, additional bathroom, and two extra bedrooms.

Floor plan of an apartment featuring a living room, dining area, kitchen, two bedrooms, two bathrooms, a laundry, storage space, and a balcony. Includes a car space. Total area approximately 119 sqm.

3D floor plan of a residence showing layout of rooms and garage, labeled with measurements. Includes four bedrooms, living room, dining room, kitchen, study, media room, bathrooms, laundry, alfresco areas, and garage. Adjacent site plan with garage and driveway.
